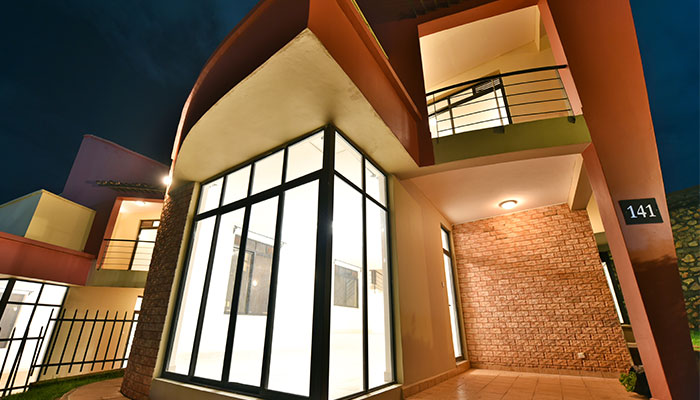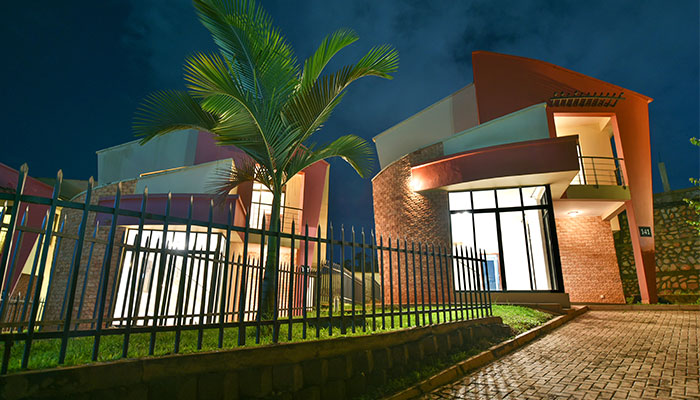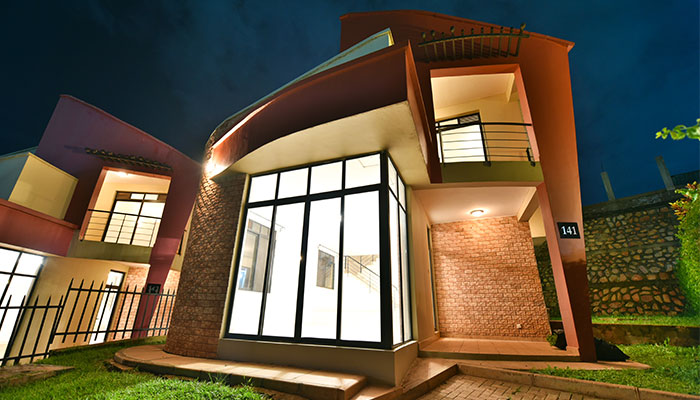All homes at Kensington Luxury Heights offer spacious, bright and are well-ventilated. Open-plan living spaces offering beautiful and interesting views.
Property Details
This beautifully designed standalone home is comprised of 2 floors. The Ground Floor of the standard house is planned around large open plan living room and separate dining room to one side. Spacious kitchen, guest bedroom and utility spaces are located on the same floor.
The First Floor provides a master bedroom with walk-in closet and en-suite shower room, together with two further double bedrooms with a family bathroom and a separate bedroom ensuite. Bedrooms.
A spacious kitchen fitted out with wooden cabinets, steel sink and a cooker extraction fun well designed for the user’s comfort.
Just like the 3 and 4 bedroom villas, the 5 bedroom villa has a spacious maids room to accommodate the house helps.
Property Amenities
- Kitchen top marble granite with wooden cabinets.
- Walls interior emulsion finish.
- Interior fittings all wooden flush doors.
- Ceramic floor tiles Living, Kitchen, bedroom and bathrooms.
- Powder coated sliding aluminum door and windows.
- Stainless steel kitchen sink.
- Concealed Plumbing with modern sanitary fitting and sanitary ware.
- Concealed Electrical wiring and modern electrical fittings.






